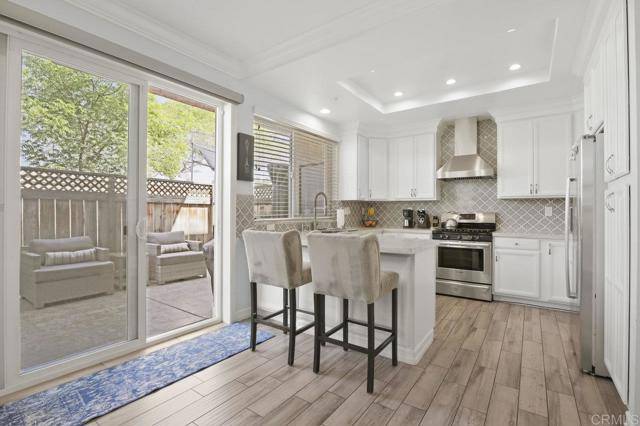3 Beds
2.5 Baths
1,520 SqFt
3 Beds
2.5 Baths
1,520 SqFt
Key Details
Property Type Condo
Sub Type Condominium
Listing Status Active
Purchase Type For Sale
Square Footage 1,520 sqft
Price per Sqft $503
MLS Listing ID CRPTP2503675
Bedrooms 3
Full Baths 2
Half Baths 1
HOA Fees $430/mo
HOA Y/N Yes
Year Built 1994
Property Sub-Type Condominium
Property Description
Location
State CA
County San Diego
Zoning R-1:
Interior
Interior Features Kitchen/Family Combo, Breakfast Bar
Heating Forced Air, Natural Gas, Central
Cooling Central Air, Other
Flooring Tile, Carpet
Fireplaces Type Family Room
Fireplace Yes
Appliance Dishwasher, Disposal, Microwave, Oven, Refrigerator
Laundry Laundry Closet, Inside
Exterior
Exterior Feature Other
Garage Spaces 2.0
Pool In Ground, Spa
Utilities Available Cable Connected
View Y/N true
View Greenbelt, Mountain(s)
Total Parking Spaces 2
Private Pool false
Building
Lot Description Street Light(s)
Story 2
Foundation Concrete Perimeter
Level or Stories Two Story
New Construction No
Schools
School District Cajon Valley Union
Others
Tax ID 5022602106
Virtual Tour https://www.propertypanorama.com/instaview/crmls/PTP2402599

"My job is to find and attract mastery-based agents to the office, protect the culture, and make sure everyone is happy! "






