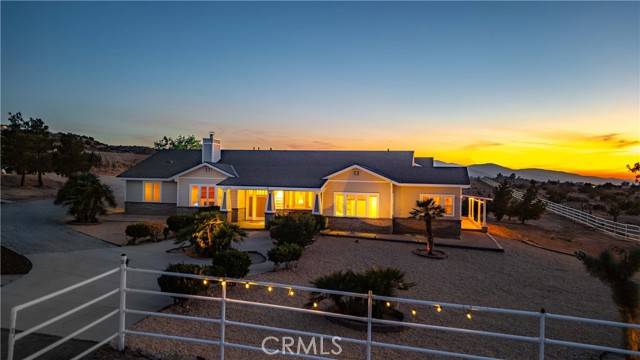4 Beds
4 Baths
2,917 SqFt
4 Beds
4 Baths
2,917 SqFt
Key Details
Property Type Single Family Home
Sub Type Single Family Residence
Listing Status Active
Purchase Type For Sale
Square Footage 2,917 sqft
Price per Sqft $445
MLS Listing ID CRSR25141011
Bedrooms 4
Full Baths 4
HOA Y/N No
Year Built 2007
Lot Size 3.310 Acres
Acres 3.3097
Property Sub-Type Single Family Residence
Property Description
Location
State CA
County Los Angeles
Zoning LCA2
Interior
Interior Features Family Room, Workshop
Heating Central
Cooling Ceiling Fan(s), Central Air, Evaporative Cooling, Other
Fireplaces Type Family Room
Fireplace Yes
Appliance Dishwasher, Gas Range, Microwave, Free-Standing Range, Refrigerator, Gas Water Heater
Laundry Laundry Room
Exterior
Garage Spaces 11.0
Pool None
Utilities Available Other Water/Sewer
View Y/N true
View Other
Total Parking Spaces 11
Private Pool false
Building
Lot Description Agricultural, Other, Street Light(s)
Story 1
Water Other
Level or Stories One Story
New Construction No
Schools
School District Out Of Area
Others
Tax ID 3051011032

"My job is to find and attract mastery-based agents to the office, protect the culture, and make sure everyone is happy! "






