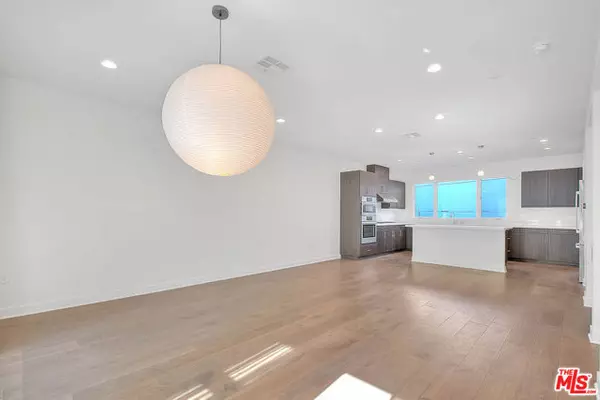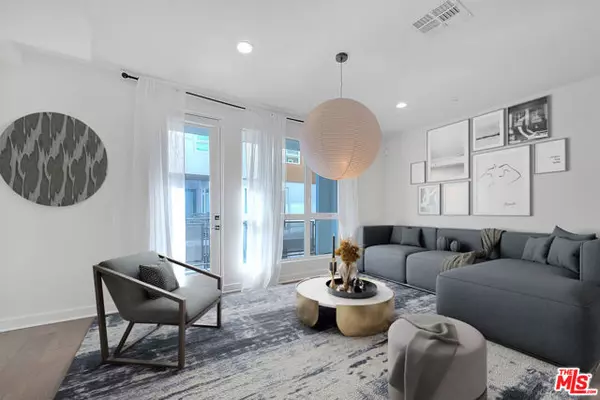3 Beds
3.5 Baths
2,237 SqFt
3 Beds
3.5 Baths
2,237 SqFt
Key Details
Property Type Single Family Home
Sub Type Single Family Residence
Listing Status Active
Purchase Type For Sale
Square Footage 2,237 sqft
Price per Sqft $547
MLS Listing ID CL25571973
Bedrooms 3
Full Baths 3
Half Baths 1
HOA Fees $159/mo
HOA Y/N Yes
Year Built 2018
Lot Size 1,279 Sqft
Acres 0.0294
Property Sub-Type Single Family Residence
Property Description
Location
State CA
County Los Angeles
Zoning LAR3
Interior
Interior Features Pantry
Heating Central
Cooling Central Air
Flooring Carpet, Wood
Fireplaces Type None
Fireplace No
Appliance Dishwasher, Microwave, Refrigerator
Laundry Dryer, Washer, Upper Level
Exterior
Garage Spaces 2.0
Pool None
View Y/N true
View City Lights, Hills, Other
Private Pool false
Building
Architectural Style Modern/High Tech
Level or Stories Three or More Stories
New Construction No
Others
Tax ID 5532017032
Virtual Tour https://my.matterport.com/show/?m=GtWjRpVr9LU&brand=0

"My job is to find and attract mastery-based agents to the office, protect the culture, and make sure everyone is happy! "






