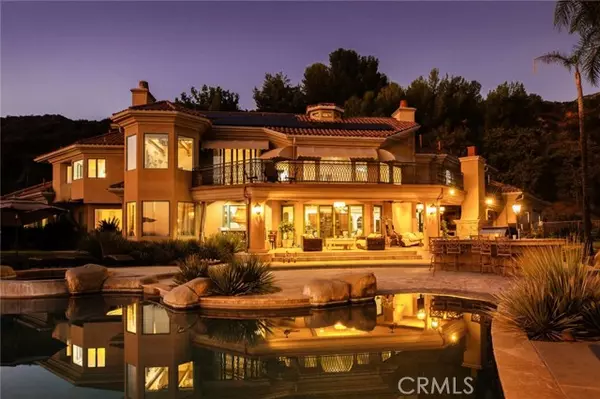
4 Beds
5 Baths
5,498 SqFt
4 Beds
5 Baths
5,498 SqFt
Key Details
Property Type Single Family Home
Sub Type Single Family Residence
Listing Status Active
Purchase Type For Sale
Square Footage 5,498 sqft
Price per Sqft $1,071
MLS Listing ID CRAR25253137
Bedrooms 4
Full Baths 4
Half Baths 2
HOA Fees $9,000/ann
HOA Y/N Yes
Year Built 1998
Lot Size 5.355 Acres
Acres 5.3551
Property Sub-Type Single Family Residence
Property Description
Location
State CA
County Los Angeles
Interior
Interior Features Library, Office, Storage, Breakfast Bar, Breakfast Nook, Pantry, Central Vacuum
Heating Central, Fireplace(s)
Cooling Central Air
Flooring Wood
Fireplaces Type Gas Starter, Wood Burning, Other
Fireplace Yes
Window Features Double Pane Windows,Bay Window(s),Screens
Appliance Dishwasher, Double Oven, Microwave, Oven, Range, Refrigerator, Gas Water Heater
Laundry Gas Dryer Hookup, Laundry Room, Other, Inside
Exterior
Exterior Feature Lighting, Sprinklers Automatic, Sprinklers Front, Sprinklers Side, Other
Garage Spaces 11.0
Pool Gas Heat, In Ground
Utilities Available Other Water/Sewer, Cable Connected, Natural Gas Connected
View Y/N true
View City Lights, Hills, Mountain(s), Panoramic, Trees/Woods, Other
Total Parking Spaces 11
Private Pool true
Building
Lot Description Irregular Lot, Landscaped, Sprinklers In Rear, Storm Drain
Story 2
Foundation Slab
Sewer Other
Water Other
Architectural Style Mediterranean
Level or Stories Two Story
New Construction No
Schools
School District Duarte Unified
Others
Tax ID 8527030005


"My job is to find and attract mastery-based agents to the office, protect the culture, and make sure everyone is happy! "






